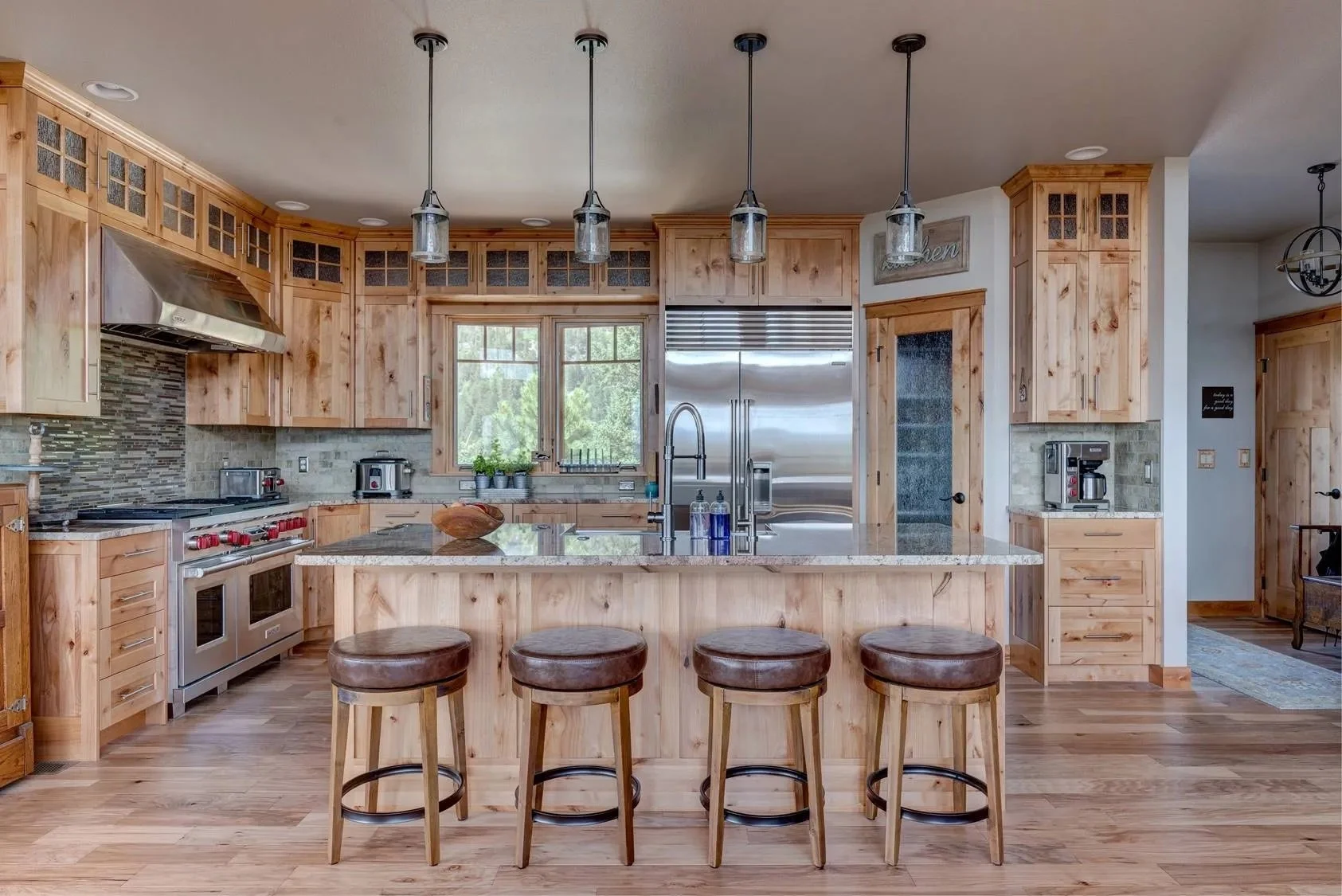
Custom cabinet experts, serving with a purpose.
Contact us today for your free estimate!
Our Process
At Triangle D Custom Cabinetry, we have a team of qualified individuals ready to design and engineer custom cabinetry, millwork, or closets, to fit your space. At Triangle D, our well-trained and experienced team is confident that we will deliver high-quality products that meet your expectations. The process outlined below will give you an overview of the steps we take to ensure that your product is exactly to your preferences and delivered in a timely manner.
Initial Project Meeting
We ask that when you come to the initial meeting, you are prepared with measurements, house plans, or drawings with the general scope of the project to be completed. We want to understand your project fully and this gives us the best way to do so. We will walk you through our cabinet design, construction and installation processes.
Authorization to Proceed
Along with the Preliminary Estimate, we will also send a Cabinet Authorization Form. This form will give us the approval to move forward knowing you are committed to this project through Triangle D.
Design Process
After final measurements are completed, the design team will begin dialing in the final drawings and specifications. We will provide multiple elevations and 3D renderings to give you the best understanding of the project.
Production
The approved drawings will be sent into the shop to start manufacturing your custom cabinetry. Our experienced team will engineer your cabinets from start to finish.
Completion
Completion of the project will require a final payment of 35%, plus any agreed upon changes, within 30 days of completion, unless another agreed upon timeframe is assigned.
Preliminary Estimate & Design
With the initial information and drawings, a preliminary estimate and renderings will be prepared outlining the wood species, door style, finish, and other custom accessories/options.
Field Measurement
Once the Cabinet Authorization Form has been received by the office, our team will conduct one final measurement of the project on site. For new construction, it is required that interior framing and plumbing rough ins are complete prior to measurement.
Final Meeting
Once the design is complete, we will meet one final time to review the entire project from start to finish. Our goal is to have this meeting set up at least 6 weeks in advance of the scheduled installation date. Materials, accessories, and finishes will be verified with a final sign off. During this time, a 65% down payment will be required before the project is moved into production. After this stage, it is important to note that any changes or additions to the project will have their own invoice separate from the entire project.
Installation
Our team will install all cabinetry and accessories per the final renderings. Depending on the phases of your certain project, we take 4 full days for installation. This will change based upon the scale of the project. We ask that all the flooring be installed, with certain exceptions for floating floor, and painting to be finished, as this will give our team the best chance to successfully get your project done on time.
Hassle Free Upkeep
Our team is trained to give you the best experience and exactly what you are looking for, so if any problems arise, we are more than welcome to service any issues within a reasonable timeframe.
Our services
-

Cabinets
-

Closets
-

Millwork
-

Storage Solutions